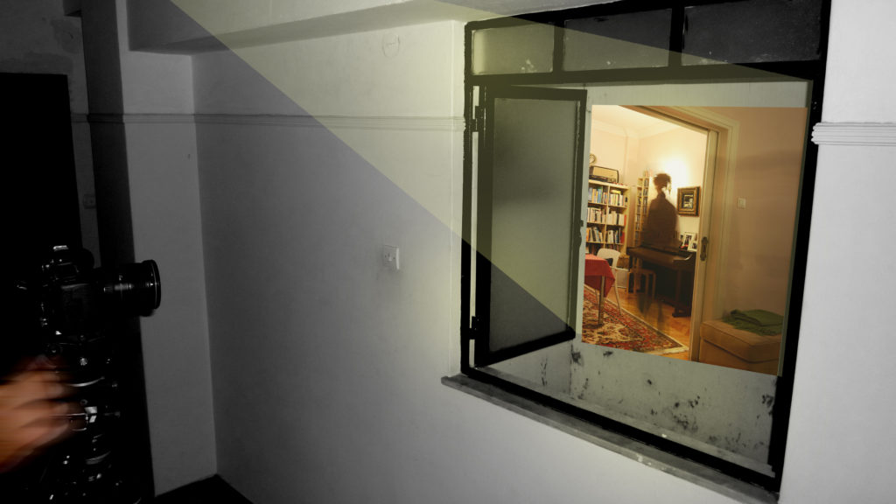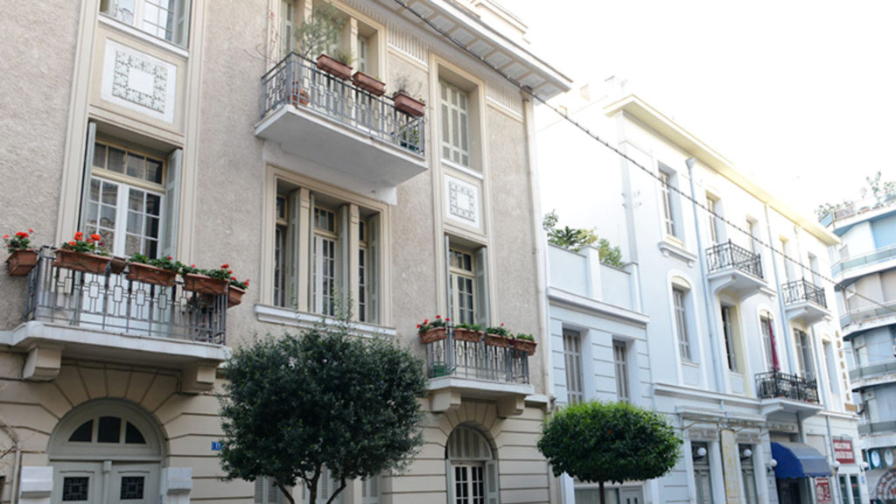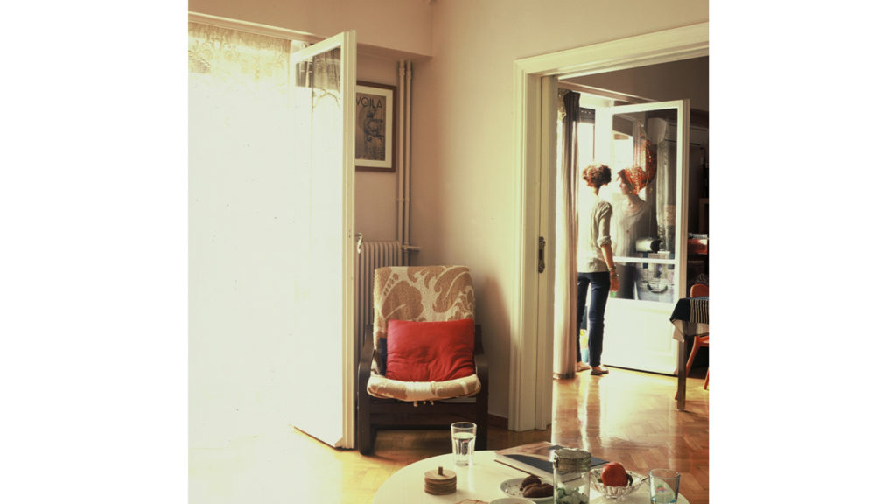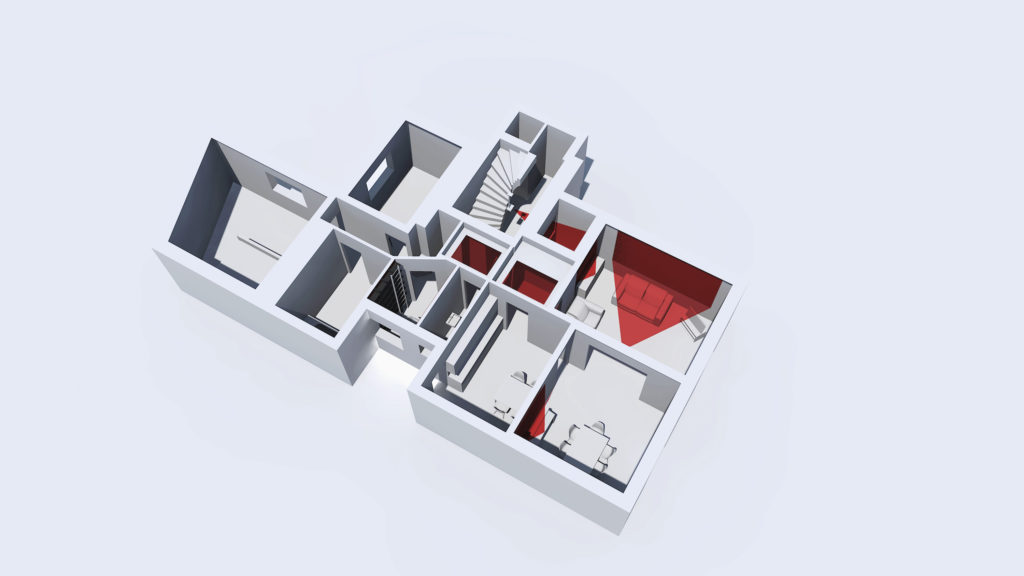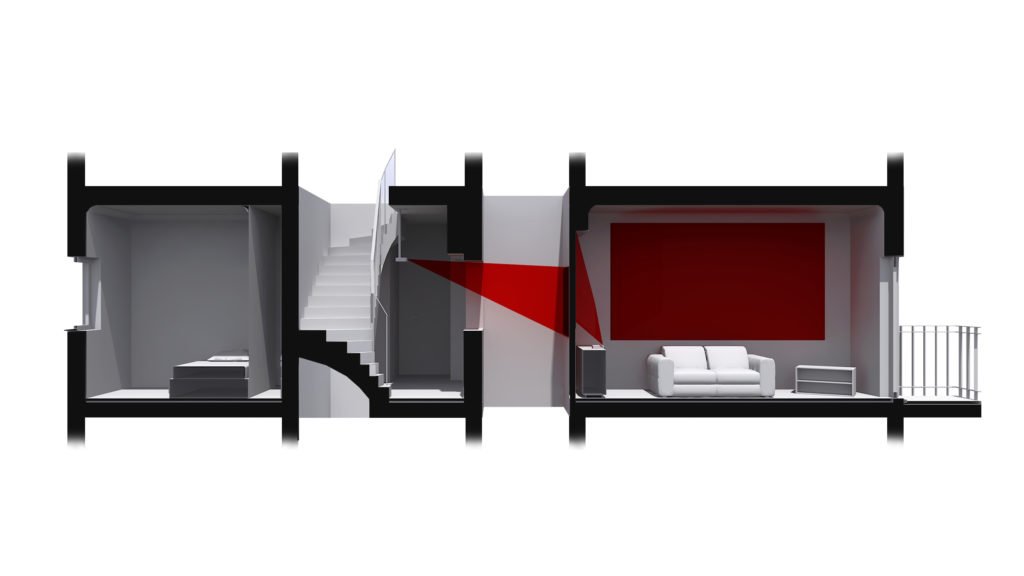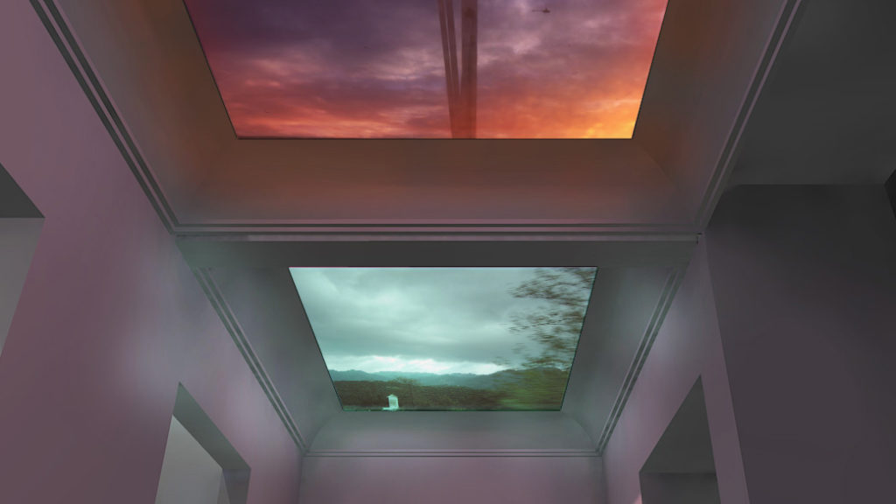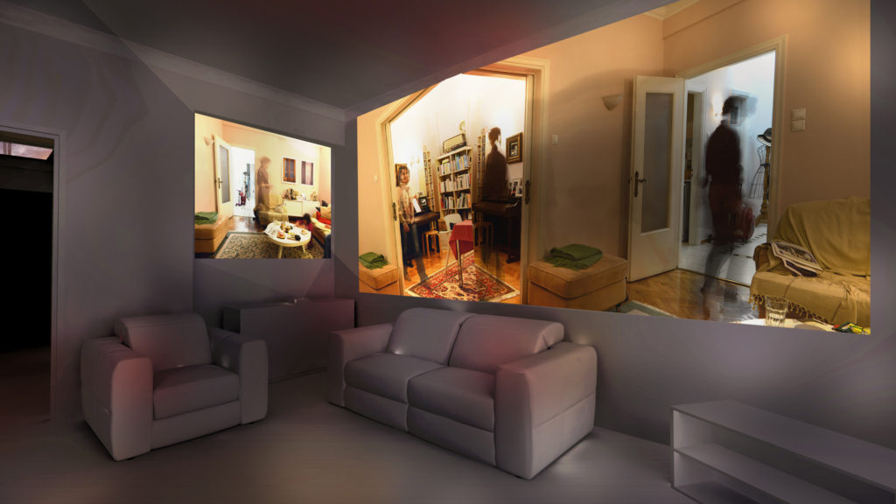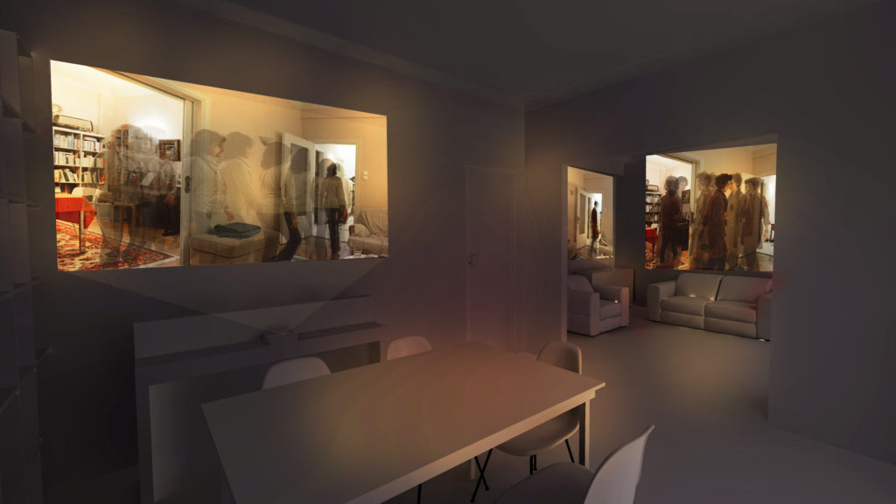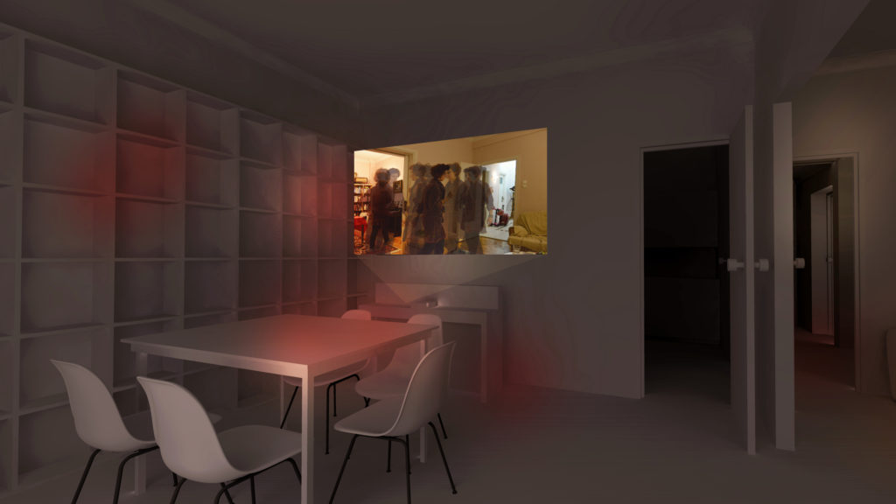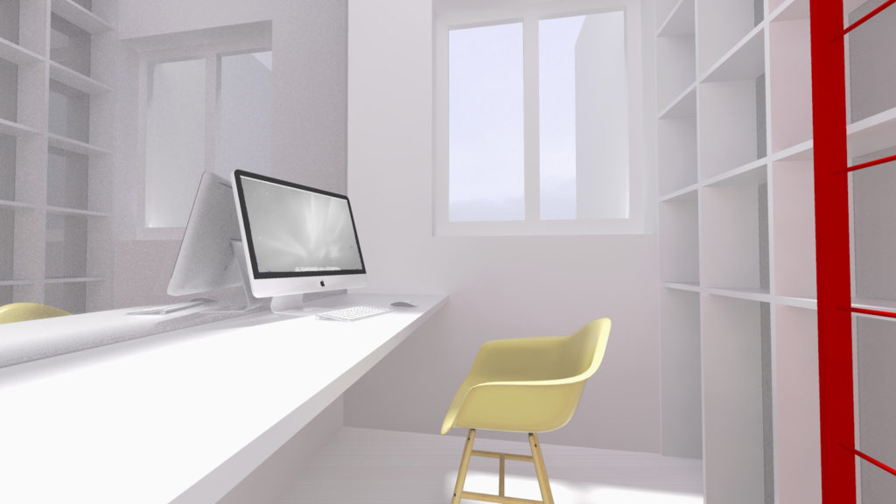Architectural Projection Design: Olga Venetsianou
Visual Content: Angela Svoronou, Photographer-Visual Artist
Project funded by the Onassis Foundation Scholars Association
This project demonstrates the possibilities of transforming architectural space with projections and other image materialization techniques.
The concept is applied in the residence of a photographer and her family, located in the center of Athens near the Acropolis. The location and type of projections are based on the intrinsic characteristics of the residence. Disused spaces, such as the light well, are also activated. Facing mirrors were used in order to augment the space in the very narrow office.
Angela Svoronou has made a series of photographs and videos to be projected, based on the typical walking patterns of the inhabitants.
The project is part of the “Rehabitations” action, carried out by a team of architects, industrial designers, landscape architects, artists and social scientists who, at some point or another were awarded an Onassis Foundation scholarship. Having appreciated the multitude of benefits derived from community service, the team members volunteer their knowledge and expertise, starting from downtown Athens. Through the Rehabitations action we collaborate with citizens from the Municipality of Athens to offer consultancy support to configure their flat, without going into huge renovation expenses.
